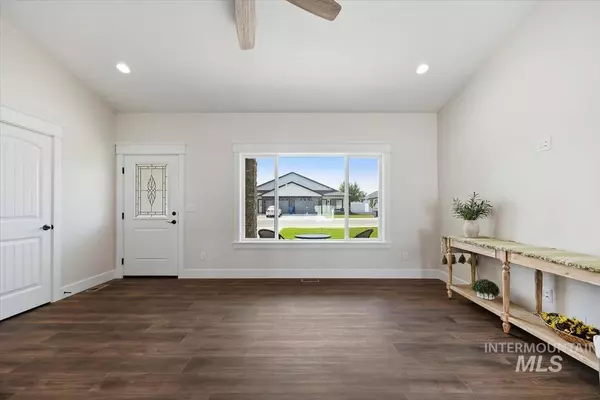
247 Sandi Road Twin Falls, ID 83301
3 Beds
2 Baths
1,490 SqFt
Open House
Sat Nov 22, 11:30am - 1:30pm
Sat Dec 06, 11:30am - 1:30pm
Sat Dec 13, 11:30am - 1:30pm
Sat Dec 20, 11:30am - 1:30pm
UPDATED:
Key Details
Property Type Single Family Home
Sub Type Single Family Residence
Listing Status Active
Purchase Type For Sale
Square Footage 1,490 sqft
Price per Sqft $287
Subdivision Z Country Estates
MLS Listing ID 98926380
Bedrooms 3
HOA Fees $25/mo
HOA Y/N Yes
Abv Grd Liv Area 1,490
Year Built 2024
Annual Tax Amount $4
Tax Year 2022
Lot Size 7,840 Sqft
Acres 0.18
Property Sub-Type Single Family Residence
Source IMLS 2
Property Description
Location
State ID
County Twin Falls
Area Twin Falls - 2015
Direction South on S.Washington, east on Pheasant, south on Shelbi, east on Paysli, south on Zephlyn St
Rooms
Primary Bedroom Level Main
Master Bedroom Main
Main Level Bedrooms 3
Bedroom 2 Main
Bedroom 3 Main
Kitchen Main Main
Interior
Interior Features Bath-Master, Bed-Master Main Level, Split Bedroom, Great Room, Double Vanity, Walk-In Closet(s), Kitchen Island
Heating Forced Air, Natural Gas
Cooling Central Air
Flooring Carpet
Fireplace No
Appliance Gas Water Heater, Dishwasher, Disposal, Microwave, Oven/Range Freestanding, Refrigerator, Water Softener Owned
Exterior
Garage Spaces 2.0
Fence Partial, Vinyl
Community Features Single Family
Utilities Available Sewer Connected
Roof Type Composition
Attached Garage true
Total Parking Spaces 2
Building
Lot Description Standard Lot 6000-9999 SF, R.V. Parking, Sidewalks, Pressurized Irrigation Sprinkler System
Faces South on S.Washington, east on Pheasant, south on Shelbi, east on Paysli, south on Zephlyn St
Builder Name Jon Zernickow
Water City Service
Level or Stories One
Structure Type Frame,Stone,Stucco
New Construction Yes
Schools
Elementary Schools Oregon Trail
High Schools Twin Falls
School District Twin Falls School District #411
Others
Tax ID RPT60510030150A
Ownership Fee Simple
Acceptable Financing Cash, Conventional, FHA, VA Loan
Listing Terms Cash, Conventional, FHA, VA Loan
Virtual Tour https://tourfactory.com/idxr3155282







