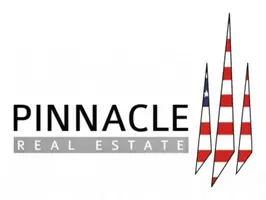$650,000
For more information regarding the value of a property, please contact us for a free consultation.
2042 E Deerhill Meridian, ID 83642
3 Beds
3 Baths
2,417 SqFt
Key Details
Property Type Single Family Home
Sub Type Single Family Residence
Listing Status Sold
Purchase Type For Sale
Square Footage 2,417 sqft
Price per Sqft $270
Subdivision Bella Park
MLS Listing ID 98815907
Sold Date 11/16/21
Bedrooms 3
HOA Fees $18/mo
HOA Y/N Yes
Abv Grd Liv Area 2,417
Year Built 2017
Annual Tax Amount $2,573
Tax Year 2020
Lot Size 6,490 Sqft
Acres 0.149
Property Sub-Type Single Family Residence
Source IMLS 2
Property Description
FALL IN LOVE WITH THIS UPSCALE, MOVE-IN READY HOME! MUST SEE! Perfect for entertaining. Open floor plan. Newly refinished solid white oak hardwood floors in rich walnut. Soaring ceilings. Lighted art niches in dramatic 11-foot rotunda. Two gas fireplaces. Kitchen features rich alder cabinets, 5-burner gas range, built-in electric convection oven, microwave. Pantry with appliance shelf, electrical outlets. Master suite features custom built-ins, walk-in closet, full tile shower, separate tub. Large laundry room, utility sink. Granite, quartz countertops. Tile floors in all bathrooms. Handy upstairs ½ bath & built-in cabinet w/ counter, fridge, sink. Balcony w/ mountain views. Stately wainscoting. Custom wood shutters. Ceiling fans. Insulated, painted garage w/ cabinets, epoxied floor, 8' doors. Quality 2 X 6 construction. Low-E windows. Covered patio plumbed for gas BBQ. Low-maintenance landscaped yard w/ flowering perennials, blackberries, fruit trees.
Location
State ID
County Ada
Area Meridian Se - 1000
Zoning R-8
Direction From I-84, S on Eagle Rd., W. on Zaldia N on DaVinci Way, W on Deerhill to Property.
Rooms
Primary Bedroom Level Main
Master Bedroom Main
Main Level Bedrooms 3
Bedroom 2 Main
Bedroom 3 Main
Dining Room Main Main
Kitchen Main Main
Interior
Interior Features Bath-Master, Split Bedroom, Dual Vanities, Central Vacuum Plumbed, Walk-In Closet(s), Breakfast Bar, Pantry, Kitchen Island
Heating Forced Air, Natural Gas
Cooling Central Air
Flooring Hardwood, Tile, Carpet
Fireplaces Number 2
Fireplaces Type Two, Gas
Fireplace Yes
Appliance Gas Water Heater, Dishwasher, Disposal, Microwave, Oven/Range Built-In, Refrigerator
Exterior
Garage Spaces 3.0
Fence Full
Pool Community
Community Features Single Family
Utilities Available Sewer Connected, Cable Connected, Broadband Internet
Roof Type Composition
Porch Covered Patio/Deck
Attached Garage true
Total Parking Spaces 3
Building
Lot Description Standard Lot 6000-9999 SF, Irrigation Available, Sidewalks, Views, Auto Sprinkler System, Drip Sprinkler System, Full Sprinkler System, Pressurized Irrigation Sprinkler System, Irrigation Sprinkler System
Faces From I-84, S on Eagle Rd., W. on Zaldia N on DaVinci Way, W on Deerhill to Property.
Builder Name Red Oak Development
Water City Service
Level or Stories Single w/ Upstairs Bonus Room
Structure Type Frame, Stone, HardiPlank Type
New Construction No
Schools
Elementary Schools Siena
High Schools Mountain View
School District West Ada School District
Others
Tax ID R0882380170
Ownership Fee Simple,Fractional Ownership: No
Acceptable Financing Consider All
Listing Terms Consider All
Read Less
Want to know what your home might be worth? Contact us for a FREE valuation!

Our team is ready to help you sell your home for the highest possible price ASAP

© 2025 Intermountain Multiple Listing Service, Inc. All rights reserved.





