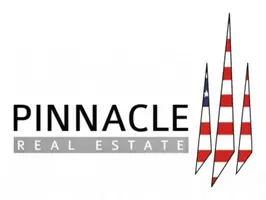$847,000
For more information regarding the value of a property, please contact us for a free consultation.
7022 Top Rim Way Star, ID 83669-5865
4 Beds
4 Baths
3,797 SqFt
Key Details
Property Type Single Family Home
Sub Type Single Family Residence
Listing Status Sold
Purchase Type For Sale
Square Footage 3,797 sqft
Price per Sqft $223
Subdivision View Ridge
MLS Listing ID 98858391
Sold Date 06/28/23
Bedrooms 4
HOA Fees $41/ann
HOA Y/N Yes
Abv Grd Liv Area 3,797
Year Built 2007
Annual Tax Amount $4,287
Tax Year 2021
Lot Size 0.870 Acres
Acres 0.87
Property Sub-Type Single Family Residence
Source IMLS 2
Property Description
Gorgeous 2-story home with Master Suite on the Main level. Tiered property offering amazing views! The open floor plan allows for a seamless flow between the kitchen, sizable formal dining, den/office, and bright two story great room with fireplace. Main level Primary suite, formal dining, & office. 3 bedrooms with 2 baths upstairs, plus bonus room. The backyard boasts a covered back patio, above ground pool, and no back neighbors - perfect for entertaining, relaxing, and enjoying Idaho's ever changing skies! Storage is made easy in this home with a 3-car garage. Upper section of lot would be perfect for a Shop, huge garden or blank slate for whatever your heart desires. **$20k incentive to use towards rate buydown, landscape allowance, or buyers choice**
Location
State ID
County Canyon
Area Star - 0950
Direction From Star, W on Hwy 44, N on Blessinger, W on Top Rim Way
Rooms
Primary Bedroom Level Main
Master Bedroom Main
Main Level Bedrooms 1
Bedroom 2 Upper
Bedroom 3 Upper
Bedroom 4 Upper
Kitchen Main Main
Interior
Interior Features Bath-Master, Bed-Master Main Level, Split Bedroom, Den/Office, Formal Dining, Great Room, Rec/Bonus, Dual Vanities, Central Vacuum Plumbed, Walk-In Closet(s), Pantry, Granit/Tile/Quartz Count
Heating Natural Gas
Cooling Central Air
Flooring Tile, Carpet
Fireplaces Number 2
Fireplaces Type Two, Gas
Fireplace Yes
Appliance Gas Water Heater, Tank Water Heater, Dishwasher, Disposal, Microwave, Oven/Range Built-In
Exterior
Garage Spaces 3.0
Fence Full, Metal, Vinyl
Pool Above Ground, Pool
Community Features Single Family
Roof Type Composition
Porch Covered Patio/Deck
Attached Garage true
Total Parking Spaces 3
Building
Lot Description 1/2 - .99 AC, Garden, Views, Chickens, Corner Lot, Auto Sprinkler System, Full Sprinkler System
Faces From Star, W on Hwy 44, N on Blessinger, W on Top Rim Way
Foundation Crawl Space
Sewer Septic Tank
Water Well
Level or Stories Two
Structure Type Frame, Stone, HardiPlank Type
New Construction No
Schools
Elementary Schools Mill Creek
High Schools Middleton
School District Middleton School District #134
Others
Tax ID R3381111300
Ownership Fee Simple
Acceptable Financing Cash, Conventional
Listing Terms Cash, Conventional
Read Less
Want to know what your home might be worth? Contact us for a FREE valuation!

Our team is ready to help you sell your home for the highest possible price ASAP

© 2025 Intermountain Multiple Listing Service, Inc. All rights reserved.





