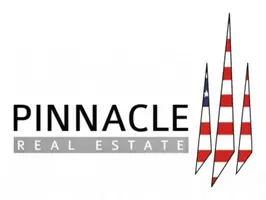$1,250,000
For more information regarding the value of a property, please contact us for a free consultation.
527 S Barkvine Way Star, ID 83669
3 Beds
3 Baths
2,667 SqFt
Key Details
Property Type Single Family Home
Sub Type Single Family Residence
Listing Status Sold
Purchase Type For Sale
Square Footage 2,667 sqft
Price per Sqft $468
Subdivision Heron River
MLS Listing ID 98886034
Sold Date 09/06/23
Bedrooms 3
HOA Fees $133/qua
HOA Y/N Yes
Abv Grd Liv Area 2,667
Year Built 2017
Annual Tax Amount $4,651
Tax Year 2022
Lot Size 0.275 Acres
Acres 0.275
Property Sub-Type Single Family Residence
Source IMLS 2
Property Description
Exquisite one-of-a-kind home w/panoramic waterfront views & a 45-foot deep RV bay! Beautifully redesigned James Clyde home in Star's coveted Heron River affords views from every living-space window and showcases lofty ceilings, designer finishes w/tasteful millwork, chic lighting, attractive wall accents, a custom dry-stacked stone fireplace framed w/window seats, & so much more. Enjoy wall-to-wall windows throughout living area; a stunning gourmet kitchen with generous workspace, multiple ovens, high-end Thermador stainless steel appliances, & a large working pantry. Retreat to the stay-cation owner's suite w/luxurious soaker tub, curtainless W-I shower, and a one-of-a-kind HUGE W-I closet w/illuminated vanity. Split bedroom floorplan w/newly updated jack&jill bath; office/sitting room area overlooking gated courtyard with lake & Bogus Basin views. And breathe in peace & serenity from the back covered patio as you enjoy waterfront living at its best w/your newly installed custom-built outdoor kitchen.
Location
State ID
County Ada
Area Star - 0950
Direction S Eagle Rd., W Hwy 44, S Plummer, S Havenset, E Twisted Vine, S Barkvine
Rooms
Primary Bedroom Level Main
Master Bedroom Main
Main Level Bedrooms 3
Bedroom 2 Main
Bedroom 3 Main
Kitchen Main Main
Interior
Interior Features Bath-Master, Bed-Master Main Level, Split Bedroom, Den/Office, Great Room, Dual Vanities, Central Vacuum Plumbed, Walk-In Closet(s), Breakfast Bar, Pantry, Kitchen Island, Granite Counters
Heating Forced Air, Natural Gas
Cooling Central Air
Fireplaces Number 1
Fireplaces Type One, Gas, Insert
Fireplace Yes
Appliance Gas Water Heater, Dishwasher, Disposal, Double Oven, Microwave, Oven/Range Freestanding, Refrigerator, Trash Compactor, Water Softener Owned, Gas Range
Exterior
Garage Spaces 5.0
Pool Community, In Ground
Community Features Single Family
Utilities Available Sewer Connected, Cable Connected, Broadband Internet
Waterfront Description Waterfront
Roof Type Composition, Architectural Style
Street Surface Paved
Porch Covered Patio/Deck
Attached Garage true
Total Parking Spaces 5
Private Pool false
Building
Lot Description 10000 SF - .49 AC, Irrigation Available, R.V. Parking, Sidewalks, Tennis Court, Views, Auto Sprinkler System, Full Sprinkler System, Pressurized Irrigation Sprinkler System
Faces S Eagle Rd., W Hwy 44, S Plummer, S Havenset, E Twisted Vine, S Barkvine
Foundation Crawl Space
Builder Name James Clyde
Water City Service
Level or Stories One
Structure Type Frame, Stone, Stucco
New Construction No
Schools
Elementary Schools Eagle
High Schools Owyhee
School District West Ada School District
Others
Tax ID R6925840220
Ownership Fee Simple
Acceptable Financing Cash, Conventional, Private Financing Available, VA Loan
Green/Energy Cert HERS Index Score, ENERGY STAR Certified Homes
Listing Terms Cash, Conventional, Private Financing Available, VA Loan
Read Less
Want to know what your home might be worth? Contact us for a FREE valuation!

Our team is ready to help you sell your home for the highest possible price ASAP

© 2025 Intermountain Multiple Listing Service, Inc. All rights reserved.





