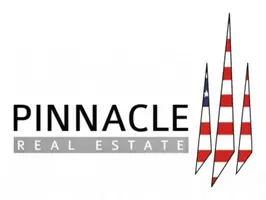$998,000
For more information regarding the value of a property, please contact us for a free consultation.
511 S Tresa Pl Star, ID 83669-6061
3 Beds
3 Baths
2,454 SqFt
Key Details
Property Type Single Family Home
Sub Type Single Family Residence
Listing Status Sold
Purchase Type For Sale
Square Footage 2,454 sqft
Price per Sqft $406
Subdivision Heron River
MLS Listing ID 98893708
Sold Date 11/29/23
Bedrooms 3
HOA Fees $133/qua
HOA Y/N Yes
Abv Grd Liv Area 2,454
Year Built 2018
Annual Tax Amount $4,067
Tax Year 2022
Lot Size 0.393 Acres
Acres 0.393
Property Sub-Type Single Family Residence
Source IMLS 2
Property Description
This remarkable custom-built residence offers a plethora of coveted features to live a life of luxury. It boasts extensive hardwood flooring, custom cabinets, top-of-the-line appliances that include a Thermador 6 burner range. Generously sized covered patio with tongue and groove cedar ceilings. Easily accessible patio from both the great room and the master suite while overlooking one of many community ponds. A nearby walking path leads to the Boise River. The master suite is a true retreat, featuring a spa-like bathroom complete with a spacious walk-in tiled shower and a luxurious soaker tub. The open great room is enhanced by a stunning stone fireplace with custom built-ins, wired for a 5:1 surround sound system. The property showcases lavish landscaping upgrades including a gorgeous stone waterfall and stream, full solar panel system, heated 4 car RV garage with epoxy-coated flooring, discreet screen doors, and more. Situated on a large lot and quiet cul-de-sac in the prestigious Heron River Preserve.
Location
State ID
County Ada
Area Star - 0950
Zoning R-2-Da
Direction Hwy 44 to Star, S Plummer, S Harvest, W Twisted Vine, S Tresa to address
Rooms
Primary Bedroom Level Main
Master Bedroom Main
Main Level Bedrooms 3
Bedroom 2 Main
Bedroom 3 Main
Kitchen Main Main
Interior
Interior Features Bath-Master, Bed-Master Main Level, Guest Room, Great Room, Dual Vanities, Central Vacuum Plumbed, Walk-In Closet(s), Pantry
Heating Forced Air, Natural Gas
Cooling Central Air
Fireplaces Number 1
Fireplaces Type One, Gas, Insert
Fireplace Yes
Appliance Dishwasher, Disposal, Double Oven, Microwave, Oven/Range Built-In
Exterior
Garage Spaces 4.0
Pool Community, In Ground
Community Features Single Family
Utilities Available Sewer Connected, Broadband Internet
Roof Type Composition,Architectural Style
Porch Covered Patio/Deck
Attached Garage true
Total Parking Spaces 4
Private Pool false
Building
Lot Description 10000 SF - .49 AC, Garden, Irrigation Available, R.V. Parking, Auto Sprinkler System, Drip Sprinkler System, Full Sprinkler System, Pressurized Irrigation Sprinkler System
Faces Hwy 44 to Star, S Plummer, S Harvest, W Twisted Vine, S Tresa to address
Builder Name Shadow Mountain Homes
Water City Service
Level or Stories One
Structure Type Frame,Stone,Stucco
New Construction No
Schools
Elementary Schools Eagle
High Schools Owyhee
School District West Ada School District
Others
Tax ID R6925840060
Ownership Fee Simple
Acceptable Financing Cash, Consider All, Conventional, Private Financing Available, VA Loan
Green/Energy Cert HERS Index Score
Listing Terms Cash, Consider All, Conventional, Private Financing Available, VA Loan
Read Less
Want to know what your home might be worth? Contact us for a FREE valuation!

Our team is ready to help you sell your home for the highest possible price ASAP

© 2025 Intermountain Multiple Listing Service, Inc. All rights reserved.





