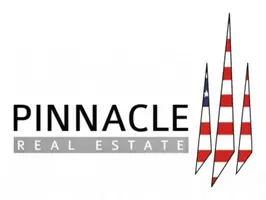$719,900
For more information regarding the value of a property, please contact us for a free consultation.
4524 N Chelmsford Ave Boise, ID 83713
4 Beds
3 Baths
3,631 SqFt
Key Details
Property Type Single Family Home
Sub Type Single Family Residence
Listing Status Sold
Purchase Type For Sale
Square Footage 3,631 sqft
Price per Sqft $198
Subdivision Madison Park
MLS Listing ID 98908617
Sold Date 05/29/24
Bedrooms 4
HOA Fees $30/ann
HOA Y/N Yes
Abv Grd Liv Area 2,966
Year Built 2000
Annual Tax Amount $3,062
Tax Year 2023
Lot Size 10,890 Sqft
Acres 0.25
Property Sub-Type Single Family Residence
Source IMLS 2
Property Description
This rare property has it all; 5 car heated garage, RV pad, bonus basement, large lot, 3 offices, extra space inside and out. New roof, water heater, LVP, carpet and a fresh exterior paint maintenance coat. Desirable floorplan w/ spacious great room w/ gas fireplace, dining/kitchen + formal living and office on main lvl. Kitchen features granite w/ counter seating and 2 pantries. 4 oversized bedrooms and 5th room perfect for a private den/nursery + extra study/office. Amazing bonus basement is perfect for a rec room, home theater and workout space. Extras include central vac and cooling whole-house-fan. Outdoor luxury living with the shady NE facing back yard, large covered patio, paved fire pit, hot tub and large shed. SW facing driveway melts snow fast. Recent updates LVP/carpet(6/22), water heater(9/22), new roof w/ 40yr warranty(4/24) , exterior paint maintenance coat(4/24).
Location
State ID
County Ada
Area Meridian Ne - Boise Nw - 1020
Zoning R-1B
Direction Cross Street: Hartford DR W
Rooms
Family Room Main
Other Rooms Storage Shed
Primary Bedroom Level Upper
Master Bedroom Upper
Bedroom 2 Upper
Bedroom 3 Upper
Bedroom 4 Upper
Kitchen Main Main
Family Room Main
Interior
Interior Features Bath-Master, Den/Office, Great Room, Rec/Bonus, Dual Vanities, Pantry, Granite Counters
Heating Forced Air, Natural Gas
Cooling Central Air
Fireplaces Type Gas
Fireplace Yes
Appliance Gas Water Heater, Dishwasher, Disposal, Microwave, Oven/Range Freestanding, Refrigerator
Exterior
Garage Spaces 5.0
Fence Full, Wood
Utilities Available Sewer Connected
Roof Type Composition
Attached Garage true
Total Parking Spaces 5
Building
Lot Description 10000 SF - .49 AC, Garden, R.V. Parking, Pressurized Irrigation Sprinkler System
Faces Cross Street: Hartford DR W
Foundation Crawl Space
Water City Service
Level or Stories Two Story w/ Below Grade
Structure Type Brick
New Construction No
Schools
Elementary Schools Discovery
High Schools Rocky Mountain
School District West Ada School District
Others
Tax ID R5433780035
Ownership Fee Simple
Acceptable Financing Cash, Consider All, Conventional
Listing Terms Cash, Consider All, Conventional
Read Less
Want to know what your home might be worth? Contact us for a FREE valuation!

Our team is ready to help you sell your home for the highest possible price ASAP

© 2025 Intermountain Multiple Listing Service, Inc. All rights reserved.





