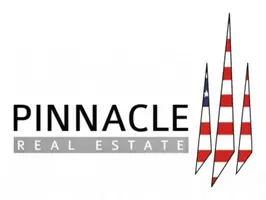$500,000
For more information regarding the value of a property, please contact us for a free consultation.
1881 N Tyra Ave Boise, ID 83713
5 Beds
3 Baths
2,237 SqFt
Key Details
Property Type Single Family Home
Sub Type Single Family Residence
Listing Status Sold
Purchase Type For Sale
Square Footage 2,237 sqft
Price per Sqft $223
Subdivision Chelsea West
MLS Listing ID 98929290
Sold Date 01/10/25
Bedrooms 5
HOA Fees $41/ann
HOA Y/N Yes
Abv Grd Liv Area 1,821
Year Built 2000
Annual Tax Amount $2,132
Tax Year 2023
Lot Size 6,969 Sqft
Acres 0.16
Property Sub-Type Single Family Residence
Source IMLS 2
Property Description
This massive four-car garage with a shop area offers plenty of room for hobbies, toys, and ample storage!! Imagine a carefree lifestyle where your day begins with a leisurely stroll to the Village in Meridian to enjoy a warm peppermint mocha, followed by a visit to Kleiner Park, and then a peaceful wonder back home for lunch. Situated on a prime lot with excellent curb appeal, this home is sure to impress! Inside, you'll find a spacious dining room with vaulted ceilings and a large, functional kitchen featuring brand new quartz countertops, abundant cabinetry, a generous island, and a corner pantry. Enjoy the cozy fireplace as you curl up with a good book and watch the snow fall outside. Retreat upstairs to the serene master suite, where you can unwind and recharge after a long day. It boasts a large walk-in closet, an updated master bath with dual vanities, beautiful tile work, and dual shower heads. For even more space, the basement offers two additional bedrooms.
Location
State ID
County Ada
Area Boise W-Garden City - 0650
Direction From Fairview, N on Cloverdale, W on Delmar, S on Heath, W on Stillwater, S on Tyra
Rooms
Other Rooms Storage Shed
Primary Bedroom Level Upper
Master Bedroom Upper
Bedroom 2 Upper
Bedroom 3 Upper
Bedroom 4 Lower
Living Room Main
Dining Room Main Main
Kitchen Main Main
Interior
Interior Features Workbench, Bath-Master, Guest Room, Formal Dining, Family Room, Dual Vanities, Walk-In Closet(s), Breakfast Bar, Pantry, Kitchen Island, Quartz Counters
Heating Forced Air, Natural Gas
Cooling Cooling, Central Air
Flooring Concrete, Carpet
Fireplaces Number 1
Fireplaces Type One, Gas
Fireplace Yes
Window Features Skylight(s)
Appliance Gas Water Heater, Tankless Water Heater, Dishwasher, Disposal, Microwave, Oven/Range Freestanding, Refrigerator, Washer, Dryer
Exterior
Garage Spaces 4.0
Fence Full, Wood
Community Features Single Family
Utilities Available Sewer Connected, Cable Connected, Broadband Internet
Roof Type Composition
Street Surface Paved
Porch Covered Patio/Deck
Attached Garage true
Total Parking Spaces 4
Building
Lot Description Standard Lot 6000-9999 SF, R.V. Parking, Sidewalks, Auto Sprinkler System, Drip Sprinkler System, Full Sprinkler System, Pressurized Irrigation Sprinkler System
Faces From Fairview, N on Cloverdale, W on Delmar, S on Heath, W on Stillwater, S on Tyra
Foundation Crawl Space, Slab
Water City Service
Level or Stories Two Story w/ Below Grade
Structure Type Brick,Frame,Wood Siding
New Construction No
Schools
Elementary Schools Ustick
High Schools Centennial
School District West Ada School District
Others
Tax ID R1384520020
Ownership Fee Simple
Acceptable Financing 203K, Cash, Conventional, FHA, VA Loan
Listing Terms 203K, Cash, Conventional, FHA, VA Loan
Read Less
Want to know what your home might be worth? Contact us for a FREE valuation!

Our team is ready to help you sell your home for the highest possible price ASAP

© 2025 Intermountain Multiple Listing Service, Inc. All rights reserved.





