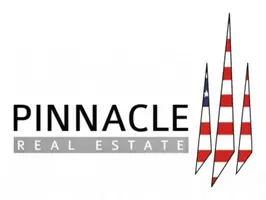$299,000
For more information regarding the value of a property, please contact us for a free consultation.
537 SW 4th St Ontario, OR 97914
3 Beds
1 Bath
950 SqFt
Key Details
Property Type Single Family Home
Sub Type Single Family Residence
Listing Status Sold
Purchase Type For Sale
Square Footage 950 sqft
Price per Sqft $314
Subdivision Wilsons Supplem
MLS Listing ID 98932133
Sold Date 03/17/25
Style Patio Home
Bedrooms 3
HOA Y/N No
Abv Grd Liv Area 950
Originating Board IMLS 2
Year Built 1953
Annual Tax Amount $1,275
Tax Year 2024
Lot Size 7,405 Sqft
Acres 0.17
Property Sub-Type Single Family Residence
Property Description
Beautiful home near TVCC with a host of updates and features! This charming property boasts brand-new light fixtures, a newer roof, and fresh interior and exterior paint. Enjoy enhanced natural light with several new windows, complete with stylish cellular shades. The backyard offers a covered patio, perfect for relaxing or entertaining, along with a small shop, separate shed, and convenient alley access. Additional upgrades include new rain gutters and a covered carport for parking. The large, fully fenced lot (with partially new fencing) features a delightful array of 8 newly planted trees, including prune and pear, as well as strawberries, raspberries, and herb garden. Located in a quiet neighborhood, this home offers fantastic light, a prime location, and plenty of space to enjoy. Don't miss this incredible opportunity to enjoy in the new year!
Location
State OR
County Malheur
Area Ontario - 1600
Zoning O-RD
Direction W on W Idaho, S on SW 4th St to property
Rooms
Family Room Main
Other Rooms Storage Shed
Primary Bedroom Level Main
Master Bedroom Main
Main Level Bedrooms 3
Bedroom 2 Main
Bedroom 3 Main
Kitchen Main Main
Family Room Main
Interior
Interior Features Bed-Master Main Level, Family Room, Walk-In Closet(s), Solid Surface Counters, Wood/Butcher Block Counters
Heating Forced Air, Natural Gas
Cooling Central Air
Flooring Hardwood, Tile
Fireplace No
Appliance Tank Water Heater, Dishwasher, Oven/Range Freestanding, Refrigerator
Exterior
Garage Spaces 1.0
Fence Full
Community Features Single Family
Utilities Available Sewer Connected, Electricity Connected
Roof Type Metal
Porch Covered Patio/Deck
Attached Garage false
Total Parking Spaces 1
Building
Lot Description Standard Lot 6000-9999 SF, Garden
Faces W on W Idaho, S on SW 4th St to property
Water City Service
Level or Stories One
Structure Type Frame
New Construction No
Schools
Elementary Schools Ontario
High Schools Ontario
School District Ontario School District 8C
Others
Tax ID Tax Lot #7700 Map #18S4709AA
Ownership Fee Simple
Acceptable Financing Cash, Conventional, FHA, USDA Loan, VA Loan
Listing Terms Cash, Conventional, FHA, USDA Loan, VA Loan
Read Less
Want to know what your home might be worth? Contact us for a FREE valuation!

Our team is ready to help you sell your home for the highest possible price ASAP

© 2025 Intermountain Multiple Listing Service, Inc. All rights reserved.





