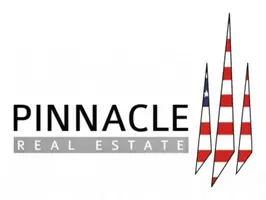$415,000
For more information regarding the value of a property, please contact us for a free consultation.
521 Bolson Place Caldwell, ID 83605
3 Beds
2 Baths
1,408 SqFt
Key Details
Property Type Single Family Home
Sub Type Single Family Residence
Listing Status Sold
Purchase Type For Sale
Square Footage 1,408 sqft
Price per Sqft $294
Subdivision 0 Not Applicable
MLS Listing ID 98937019
Sold Date 04/11/25
Bedrooms 3
HOA Fees $50/ann
HOA Y/N Yes
Abv Grd Liv Area 1,408
Originating Board IMLS 2
Year Built 2023
Annual Tax Amount $2,855
Tax Year 2024
Lot Size 9,583 Sqft
Acres 0.22
Property Sub-Type Single Family Residence
Property Description
This stunning home is like new—but significantly better! Thoughtfully upgraded and meticulously maintained, this home offers a spacious and functional split-bedroom layout with 3 bedrooms and 2 bathrooms. The kitchen is both stylish and practical, featuring granite countertops, a farmhouse sink, and soft-close cabinetry. The primary suite is a retreat of its own with two walk-in closets and dual vanities. Extensive upgrades set this home apart, including a wood-burning stove for energy-efficient heating and an epoxied garage for a polished finish. The exterior is just as impressive, boasting gorgeous landscaping, curbing, an extended patio, and a relaxing hot tub. Sitting on a massive corner lot, the property provides abundant RV and toy parking. One of the standout features is the fully equipped workshop, complete with power, an air compression system, and a loft for extra storage. Conveniently located with easy access to the freeway, schools, and amenities, this exceptional home is one of a kind!
Location
State ID
County Canyon
Area Caldwell Nw - 1275
Direction From Hwy 20/26, N. on Smeed Pkwy, W. on Durban, S. on Bolton
Rooms
Other Rooms Shop
Primary Bedroom Level Main
Master Bedroom Main
Main Level Bedrooms 3
Bedroom 2 Main
Bedroom 3 Main
Interior
Interior Features Loft, Bed-Master Main Level, Split Bedroom, Great Room, Double Vanity, Walk-In Closet(s), Breakfast Bar, Pantry, Kitchen Island, Solid Surface Counters
Heating Forced Air, Natural Gas
Cooling Central Air
Flooring Carpet
Fireplaces Number 1
Fireplaces Type One, Wood Burning Stove
Fireplace Yes
Appliance Gas Water Heater, Tank Water Heater, Dishwasher, Disposal, Oven/Range Freestanding
Exterior
Garage Spaces 2.0
Fence Full, Vinyl
Community Features Single Family
Utilities Available Sewer Connected, Electricity Connected, Cable Connected
Roof Type Composition,Architectural Style
Street Surface Paved
Attached Garage true
Total Parking Spaces 2
Building
Lot Description Standard Lot 6000-9999 SF, Irrigation Available, R.V. Parking, Sidewalks, Corner Lot, Cul-De-Sac, Auto Sprinkler System, Full Sprinkler System, Pressurized Irrigation Sprinkler System
Faces From Hwy 20/26, N. on Smeed Pkwy, W. on Durban, S. on Bolton
Foundation Crawl Space
Builder Name Hayden Homes
Water City Service
Level or Stories One
Structure Type Concrete,Frame
New Construction No
Schools
Elementary Schools East Canyon
High Schools Ridgevue
School District Vallivue School District #139
Others
Tax ID 35229120 0
Ownership Fee Simple,Fractional Ownership: No
Acceptable Financing Cash, Conventional, FHA, VA Loan
Listing Terms Cash, Conventional, FHA, VA Loan
Read Less
Want to know what your home might be worth? Contact us for a FREE valuation!

Our team is ready to help you sell your home for the highest possible price ASAP

© 2025 Intermountain Multiple Listing Service, Inc. All rights reserved.





