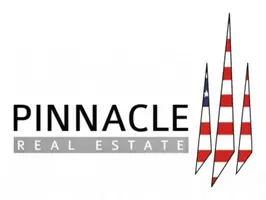$279,900
For more information regarding the value of a property, please contact us for a free consultation.
3124 E. Chicago St. Caldwell, ID 83605
2 Beds
1 Bath
1,064 SqFt
Key Details
Property Type Single Family Home
Sub Type Single Family Residence
Listing Status Sold
Purchase Type For Sale
Square Footage 1,064 sqft
Price per Sqft $263
Subdivision 0 Not Applicable
MLS Listing ID 98939068
Sold Date 04/24/25
Bedrooms 2
HOA Y/N No
Abv Grd Liv Area 680
Originating Board IMLS 2
Year Built 1916
Annual Tax Amount $1,629
Tax Year 2024
Lot Size 6,969 Sqft
Acres 0.16
Property Sub-Type Single Family Residence
Property Description
FANTASTIC OPPORTUNITY to own this exterior cabin-style, interior renovated property! NO HOAs, NO CCRs. Lots of care and love was put into this 2-bed, 1 bath home! Master was previously 2 very small bedrooms, but sellers decided to open it up into a comfortable master suite. NEW kitchen cabinets sink faucet and plumbing, NEW appliances, & NEW windows throughout, NEW LVP flooring, updated spacious bathroom, and newer roof! NEW Mini-split AC/heat unit installed. Fully fenced backyard has a large shed, a spa with propane heater, & a firepit area while having plenty of room for your vehicles, your RV parking and for growing your garden, or build your shop. Per Caldwell City the property is zoned as Light Industrial but was grandfathered in as Residential. This unique property is ready for your shop or home business. Home is less than 5 minutes from the highway, Downtown Caldwell, restaurants, & shopping.
Location
State ID
County Canyon
Area Caldwell Sw - 1280
Zoning Residential & Light Indus
Direction I-84. Take Exit 29. Head W towards town. S on 21st Ave. E on Chicago.
Rooms
Other Rooms Shop
Primary Bedroom Level Upper
Master Bedroom Upper
Bedroom 2 Upper
Living Room Main
Dining Room Main Main
Kitchen Main Main
Interior
Interior Features Laminate Counters
Heating Wood, Ductless/Mini Split
Cooling Ductless/Mini Split
Flooring Carpet
Fireplaces Type Wood Burning Stove
Fireplace Yes
Appliance Electric Water Heater, Dishwasher, Microwave, Oven/Range Freestanding, Refrigerator
Exterior
Fence Partial, Wood
Pool Above Ground
Roof Type Composition
Street Surface Paved
Building
Lot Description Standard Lot 6000-9999 SF
Faces I-84. Take Exit 29. Head W towards town. S on 21st Ave. E on Chicago.
Sewer Septic Tank
Water City Service
Level or Stories Two
Structure Type Wood Siding
New Construction No
Schools
Elementary Schools Van Buren
High Schools Caldwell
School District Caldwell School District #132
Others
Tax ID R3531600000
Ownership Fee Simple,Fractional Ownership: No
Acceptable Financing Cash, Consider All, Conventional, FHA, VA Loan
Listing Terms Cash, Consider All, Conventional, FHA, VA Loan
Read Less
Want to know what your home might be worth? Contact us for a FREE valuation!

Our team is ready to help you sell your home for the highest possible price ASAP

© 2025 Intermountain Multiple Listing Service, Inc. All rights reserved.





