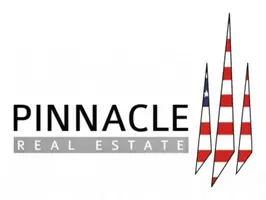$369,900
For more information regarding the value of a property, please contact us for a free consultation.
10351 Blackpool Ridge St Nampa, ID 83687
3 Beds
2 Baths
1,244 SqFt
Key Details
Property Type Single Family Home
Sub Type Single Family Residence
Listing Status Sold
Purchase Type For Sale
Square Footage 1,244 sqft
Price per Sqft $297
Subdivision Adams Ridge
MLS Listing ID 98937957
Sold Date 04/28/25
Bedrooms 3
HOA Fees $50/ann
HOA Y/N Yes
Abv Grd Liv Area 1,244
Originating Board IMLS 2
Year Built 2023
Annual Tax Amount $1,328
Tax Year 2024
Lot Size 7,100 Sqft
Acres 0.163
Property Sub-Type Single Family Residence
Property Description
Affordable and full of charm, this home is full of delightful surprises! Step into a bright and welcoming entryway that flows effortlessly into the stylish kitchen. You'll love the spacious pantry, stainless steel appliances, and elegant upgraded countertops in the kitchen. There are three generously sized bedrooms—a rare find in a home of this size! Natural light pours in, making the thoughtfully designed floor plan feel even more expansive than its 1,244 square feet. The primary suite is a true retreat, featuring a full-tile shower, and spacious walk-in closet. Complete with a 2-car garage, this home is the perfect blend of comfort, style, and functionality. This neighborhood is one of a kind featuring a community pool, three park areas, gym area in the clubhouse, and all the extra fun events they do throughout the year. Within minutes to Costco, Target, and the freeway, don't miss your chance to see it in person!
Location
State ID
County Canyon
Area Nampa Ne (87) - 1250
Direction Exit 33 from W I-84, L Midland Blvd, L Ustick, L Santa Ana, L Longtail, R on Sunset Ridge Ave
Rooms
Primary Bedroom Level Main
Master Bedroom Main
Main Level Bedrooms 3
Bedroom 2 Main
Bedroom 3 Main
Interior
Interior Features Bath-Master, Bed-Master Main Level, Guest Room, Split Bedroom, Great Room, Walk-In Closet(s), Pantry, Granite Counters
Heating Forced Air, Natural Gas
Cooling Central Air
Flooring Carpet
Fireplace No
Appliance Gas Water Heater, Dishwasher, Disposal, Microwave, Oven/Range Freestanding, Refrigerator
Exterior
Garage Spaces 2.0
Fence Full, Vinyl
Pool Community, In Ground, Pool
Community Features Single Family
Utilities Available Sewer Connected
Roof Type Architectural Style
Street Surface Paved
Attached Garage true
Total Parking Spaces 2
Private Pool false
Building
Lot Description Standard Lot 6000-9999 SF, Garden, Sidewalks, Auto Sprinkler System, Pressurized Irrigation Sprinkler System
Faces Exit 33 from W I-84, L Midland Blvd, L Ustick, L Santa Ana, L Longtail, R on Sunset Ridge Ave
Foundation Crawl Space
Builder Name Hubble Homes
Water City Service
Level or Stories One
Structure Type Frame,HardiPlank Type
New Construction No
Schools
Elementary Schools Desert Springs
High Schools Ridgevue
School District Vallivue School District #139
Others
Tax ID R3086731200
Ownership Fee Simple,Fractional Ownership: No
Acceptable Financing Cash, Conventional, FHA, VA Loan
Green/Energy Cert HERS Index Score, ENERGY STAR Certified Homes
Listing Terms Cash, Conventional, FHA, VA Loan
Read Less
Want to know what your home might be worth? Contact us for a FREE valuation!

Our team is ready to help you sell your home for the highest possible price ASAP

© 2025 Intermountain Multiple Listing Service, Inc. All rights reserved.





