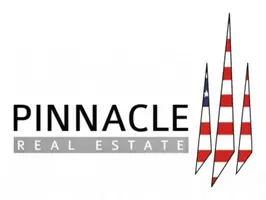$949,500
For more information regarding the value of a property, please contact us for a free consultation.
6719 Trinity Creek Ln Star, ID 83669
3 Beds
2 Baths
2,840 SqFt
Key Details
Property Type Single Family Home
Sub Type Single Family Residence
Listing Status Sold
Purchase Type For Sale
Square Footage 2,840 sqft
Price per Sqft $334
Subdivision Star River Ranch
MLS Listing ID 98930822
Sold Date 05/01/25
Bedrooms 3
HOA Fees $159/qua
HOA Y/N Yes
Abv Grd Liv Area 2,840
Year Built 2022
Annual Tax Amount $3,487
Tax Year 2023
Lot Size 0.480 Acres
Acres 0.48
Property Sub-Type Single Family Residence
Source IMLS 2
Property Description
Welcome to Star River Ranch! Built in 2022 by B&B Custom Homes, this beautiful 3-bedroom, 2-bathroom home sits on a 0.48-acre lot and offers access to a clubhouse, pool, fishing pond, river, and hunting. Relax in the peaceful backyard with a 32' covered patio, spa hook-ups, fire pit area, and scenic wetland views. The property features a 40' deep RV bay with a 12' door and a 10'x14' matching detached shed, ideal for hobbies or storage. Inside, enjoy a spacious Great Room with custom beams, a large dining area, and a gourmet kitchen with Bosch appliances, a 5-burner gas cooktop, a 12' island, and a walk-in pantry. The primary suite includes an oversized bath with a walk-in shower, freestanding tub, dual vanities, and a walk-in closet. Close to shopping and dining.
Location
State ID
County Canyon
Area Star - 0950
Direction State hwy (44) West turn left onto bent. Make right at clubhouse. Take to the end and make a right. On right hand side.y
Rooms
Other Rooms Storage Shed
Primary Bedroom Level Main
Master Bedroom Main
Main Level Bedrooms 3
Bedroom 2 Main
Bedroom 3 Main
Interior
Interior Features Bath-Master, Bed-Master Main Level, Central Vacuum Plumbed, Walk-In Closet(s), Kitchen Island, Quartz Counters
Heating Forced Air
Cooling Central Air
Fireplaces Type Gas
Fireplace Yes
Appliance Gas Water Heater, Dishwasher, Disposal, Microwave, Oven/Range Built-In, Gas Range
Exterior
Garage Spaces 4.0
Fence Metal
Pool Above Ground
Community Features Single Family
Utilities Available Sewer Connected
Roof Type Composition
Street Surface Paved
Porch Covered Patio/Deck
Attached Garage true
Total Parking Spaces 4
Building
Lot Description 10000 SF - .49 AC, R.V. Parking, Auto Sprinkler System, Irrigation Sprinkler System
Faces State hwy (44) West turn left onto bent. Make right at clubhouse. Take to the end and make a right. On right hand side.y
Foundation Crawl Space
Builder Name B&B Custom Homes
Water City Service
Level or Stories One
Structure Type Frame,Stone
New Construction No
Schools
Elementary Schools Mill Creek
High Schools Middleton
School District Middleton School District #134
Others
Tax ID 34039392 0
Ownership Fee Simple
Acceptable Financing Cash, Conventional, 1031 Exchange
Listing Terms Cash, Conventional, 1031 Exchange
Read Less
Want to know what your home might be worth? Contact us for a FREE valuation!

Our team is ready to help you sell your home for the highest possible price ASAP

© 2025 Intermountain Multiple Listing Service, Inc. All rights reserved.





