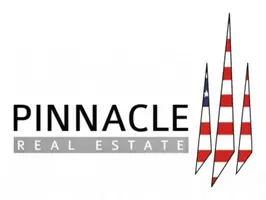$440,000
For more information regarding the value of a property, please contact us for a free consultation.
2348 19th Street Clarkston, WA 99403
3 Beds
2 Baths
1,740 SqFt
Key Details
Property Type Single Family Home
Sub Type Single Family Residence
Listing Status Sold
Purchase Type For Sale
Square Footage 1,740 sqft
Price per Sqft $252
Subdivision 0 Not Applicable
MLS Listing ID 98944730
Sold Date 06/04/25
Bedrooms 3
HOA Y/N No
Abv Grd Liv Area 1,740
Year Built 2025
Lot Size 6,969 Sqft
Acres 0.16
Property Sub-Type Single Family Residence
Source IMLS 2
Property Description
Brand new one level filled with elegant beauty! Split bedroom floor plan situates the en-suite featuring a large closet, dual sinks and custom tile shower. Large living area is open to a classy kitchen with stainless appliances and gorgeous tile backsplash and a nearby pantry with shelving. Two additional bedrooms and full bath with deep tub and storage-friendly vanity. Luxury vinyl throughout, built in 2025 with 60 R Value insulation in the attic and 33-40 R Value in the walls, energy efficient heat pump, ICFL concrete forms. Sprinkler system and hydro seeded lawn front and back. A quiet area to settle into and enjoy!
Location
State WA
County Asotin
Area Clarkston Heights - 2520
Direction East on 4th Avenue from Appleside, north on 19th Street.
Rooms
Primary Bedroom Level Main
Master Bedroom Main
Main Level Bedrooms 3
Bedroom 2 Main
Bedroom 3 Main
Living Room Main
Kitchen Main Main
Interior
Interior Features Bath-Master, Bed-Master Main Level, Double Vanity, Walk-In Closet(s), Breakfast Bar, Pantry, Laminate Counters
Heating Ceiling, Electric, Forced Air
Cooling Central Air
Fireplace No
Appliance Electric Water Heater, Dishwasher, Microwave, Oven/Range Freestanding, Refrigerator
Exterior
Garage Spaces 2.0
Fence Metal
Community Features Single Family
Utilities Available Sewer Connected
Roof Type Composition
Porch Covered Patio/Deck
Attached Garage true
Total Parking Spaces 2
Building
Lot Description Standard Lot 6000-9999 SF, R.V. Parking
Faces East on 4th Avenue from Appleside, north on 19th Street.
Foundation Slab
Builder Name Trent Fortney
Water City Service
Level or Stories One
Structure Type Concrete,Frame,HardiPlank Type
New Construction Yes
Schools
Elementary Schools Heights (Clarkston)
High Schools Clarkston
School District Clarkston
Others
Tax ID 10412200130220000
Ownership Fee Simple
Acceptable Financing Cash, Conventional, FHA, VA Loan
Listing Terms Cash, Conventional, FHA, VA Loan
Read Less
Want to know what your home might be worth? Contact us for a FREE valuation!

Our team is ready to help you sell your home for the highest possible price ASAP

© 2025 Intermountain Multiple Listing Service, Inc. All rights reserved.





