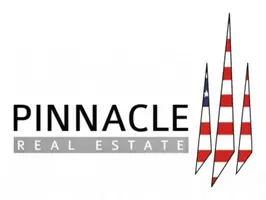$598,900
For more information regarding the value of a property, please contact us for a free consultation.
2912 Sundance Drive Twin Falls, ID 83301
5 Beds
3 Baths
2,572 SqFt
Key Details
Property Type Single Family Home
Sub Type Single Family Residence
Listing Status Sold
Purchase Type For Sale
Square Footage 2,572 sqft
Price per Sqft $232
Subdivision Morning Sun Subdivision (Twin Falls)
MLS Listing ID 98932198
Sold Date 06/12/25
Bedrooms 5
HOA Fees $16/ann
HOA Y/N Yes
Abv Grd Liv Area 2,572
Year Built 2012
Annual Tax Amount $4,693
Tax Year 2024
Lot Size 7,405 Sqft
Acres 0.17
Property Sub-Type Single Family Residence
Source IMLS 2
Property Description
This is a 5 bedroom 3 bathroom spacious James Ray built home. It is an open concept floor plan with inviting living room with a gas fireplace, a beautifully appointed kitchen with granite counter tops, full tile backsplash, custom cabinetry and a walk in pantry. The master suite is very spacious and has walk in closet, soaker tub, dual sinks and tiled in shower. The back patio is covered and the landscaping is very well done. The upstairs has a family room, two bedrooms, as well as a full bath. Seller willing to re-carpet.
Location
State ID
County Twin Falls
Area Twin Falls - 2015
Direction Morning Sun Subd. Take Sawtooth Blvd, East to Sunshine, turn South, follow to Sundance.
Rooms
Primary Bedroom Level Main
Master Bedroom Main
Main Level Bedrooms 3
Bedroom 2 Main
Bedroom 3 Main
Bedroom 4 Upper
Living Room Main
Kitchen Main Main
Interior
Interior Features Bath-Master, Bed-Master Main Level, Split Bedroom, Double Vanity, Walk-In Closet(s), Breakfast Bar, Pantry, Kitchen Island, Granite Counters
Heating Forced Air, Natural Gas
Cooling Central Air
Flooring Tile, Carpet, Engineered Wood Floors
Fireplaces Number 1
Fireplaces Type One, Gas
Fireplace Yes
Appliance Gas Water Heater, Tank Water Heater, Dishwasher, Disposal, Microwave, Oven/Range Freestanding, Refrigerator
Exterior
Garage Spaces 3.0
Fence Vinyl
Community Features Single Family
Utilities Available Sewer Connected, Cable Connected, Broadband Internet
Roof Type Composition
Street Surface Paved
Porch Covered Patio/Deck
Attached Garage true
Total Parking Spaces 3
Building
Lot Description Standard Lot 6000-9999 SF, Sidewalks, Auto Sprinkler System, Drip Sprinkler System, Full Sprinkler System, Pressurized Irrigation Sprinkler System
Faces Morning Sun Subd. Take Sawtooth Blvd, East to Sunshine, turn South, follow to Sundance.
Builder Name James Ray
Water City Service
Level or Stories Two
Structure Type Frame,Stone,Stucco,Vinyl Siding
New Construction No
Schools
Elementary Schools Pillar Falls
High Schools Twin Falls
School District Twin Falls School District #411
Others
Tax ID RPT34880040090
Ownership Fee Simple,Fractional Ownership: No
Acceptable Financing Cash, Conventional, FHA, VA Loan
Listing Terms Cash, Conventional, FHA, VA Loan
Read Less
Want to know what your home might be worth? Contact us for a FREE valuation!

Our team is ready to help you sell your home for the highest possible price ASAP

© 2025 Intermountain Multiple Listing Service, Inc. All rights reserved.





