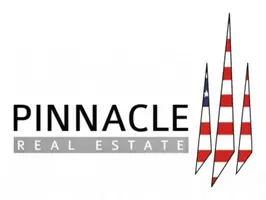$454,900
For more information regarding the value of a property, please contact us for a free consultation.
1051 Dunnigan St Twin Falls, ID 83301
3 Beds
3 Baths
1,631 SqFt
Key Details
Property Type Single Family Home
Sub Type Single Family Residence
Listing Status Sold
Purchase Type For Sale
Square Footage 1,631 sqft
Price per Sqft $278
Subdivision Broadmoor
MLS Listing ID 98942147
Sold Date 06/13/25
Bedrooms 3
HOA Y/N No
Abv Grd Liv Area 1,631
Year Built 2021
Annual Tax Amount $3,154
Tax Year 2024
Lot Size 8,799 Sqft
Acres 0.202
Property Sub-Type Single Family Residence
Source IMLS 2
Property Description
This beautifully designed home will steal your heart from exterior to interior. Be prepared to fall in love with the absolute rockstar floor plan which offers an abundance of windows, inviting open concept living space, spacious entry, front home office, beautiful kitchen w/granite & locally made cabinets throughout. The living room is centered around a floor to ceiling rock fireplace, perfect for cozy evenings at home. The well appointed & spacious primary suite is nestled in it's very own section of the home w/an awesome tiled shower, dual vanities & walk in closet! The landscaping has been meticulously designed and installed over the years and will continue to flourish. The oversized back patio looks over the lush backyard & raised garden beds. This home is like new and has so many upgrades. Enjoy the oversized 2 car garage that offers a mud sink, space for a work bench, 220V & natural light! Located just minutes from the hospital, local farmers market, schools, shopping & canyon recreation!
Location
State ID
County Twin Falls
Area Twin Falls - 2015
Direction From Blue Lakes, West on Falls, North on Dunnigan, Home is on the corner of Dunnigan & Ridgeway
Rooms
Primary Bedroom Level Main
Master Bedroom Main
Main Level Bedrooms 3
Bedroom 2 Main
Bedroom 3 Main
Living Room Main
Kitchen Main Main
Interior
Interior Features Bath-Master, Bed-Master Main Level, Split Bedroom, Den/Office, Double Vanity, Walk-In Closet(s), Pantry, Kitchen Island, Granite Counters
Heating Forced Air, Natural Gas
Cooling Central Air
Flooring Carpet
Fireplaces Number 1
Fireplaces Type One, Gas, Insert
Fireplace Yes
Appliance Gas Water Heater, Tank Water Heater, Dishwasher, Disposal, Microwave, Oven/Range Freestanding, Refrigerator, Washer, Water Softener Owned, Gas Range
Exterior
Garage Spaces 2.0
Fence Vinyl
Community Features Single Family
Utilities Available Sewer Connected
Roof Type Composition
Street Surface Paved
Porch Covered Patio/Deck
Attached Garage true
Total Parking Spaces 2
Building
Lot Description Standard Lot 6000-9999 SF, Garden, Sidewalks, Corner Lot, Drip Sprinkler System, Full Sprinkler System, Pressurized Irrigation Sprinkler System
Faces From Blue Lakes, West on Falls, North on Dunnigan, Home is on the corner of Dunnigan & Ridgeway
Foundation Crawl Space
Builder Name Jade Development
Water City Service
Level or Stories One
Structure Type Frame,Stone,HardiPlank Type
New Construction No
Schools
Elementary Schools Perrine
High Schools Canyon Ridge
School District Twin Falls School District #411
Others
Tax ID RPT04110090120
Ownership Fee Simple
Acceptable Financing Cash, Conventional, FHA, VA Loan
Listing Terms Cash, Conventional, FHA, VA Loan
Read Less
Want to know what your home might be worth? Contact us for a FREE valuation!

Our team is ready to help you sell your home for the highest possible price ASAP

© 2025 Intermountain Multiple Listing Service, Inc. All rights reserved.





